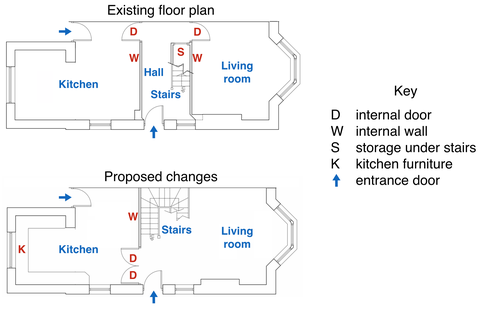Comparison diagram
Sample Answer

The two pictures compare the current layout of the ground floor of a house with a plan to redesign the same living space.
We can see that the new design proposal involves making a number of changes to the ground floor of the house, mainly in the central hall area. There are no plans to change external walls or entrances.
The most noticeable change from the existing to the proposal floor plan is that there will no longer be a separate hall area when the building work has been done. This will be achieved by removing the internal wall and door between the hall and living room, along with the current staircase and under-stair storage cupboard. With no separate hall area, the proposed living room will also contain the staircase to the first floor.
To replace the current straight staircase, a new set of winding stairs will be installed in the corner of the living room. The internal door between in the hall and kitchen will also be replaced with double doors connecting the kitchen with the new living room. Finally, the planned building work will also include the installation of some kitchen furniture.
Tips
- Describe the changes
- Describe things that don’t change
- Describe the differences
- Describe the similarities